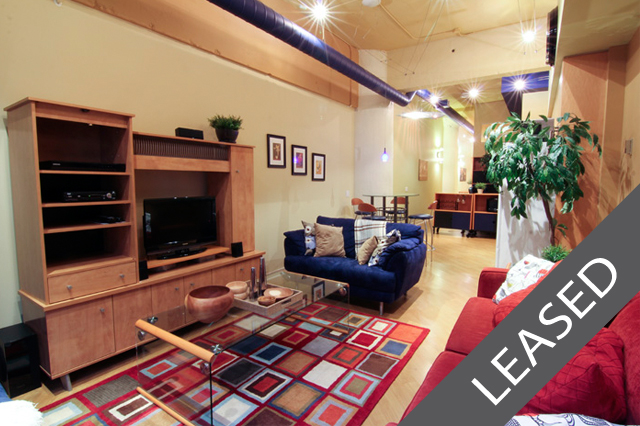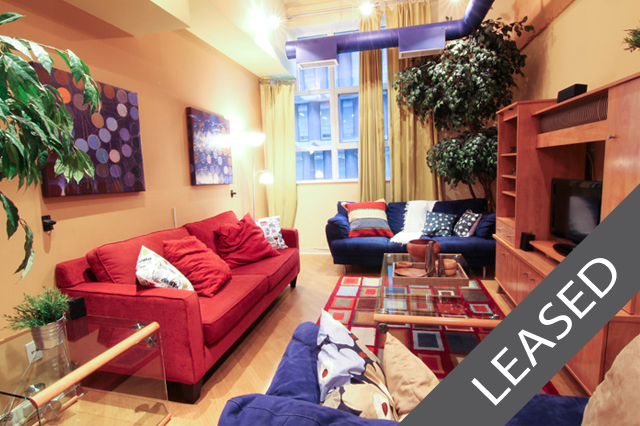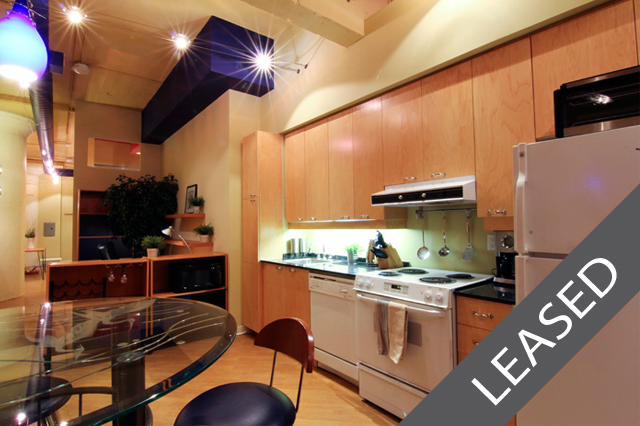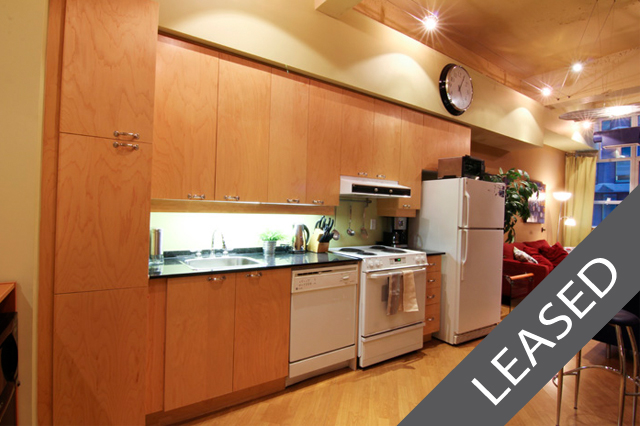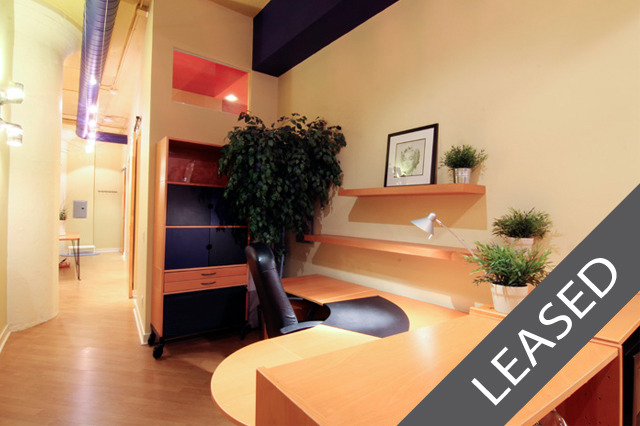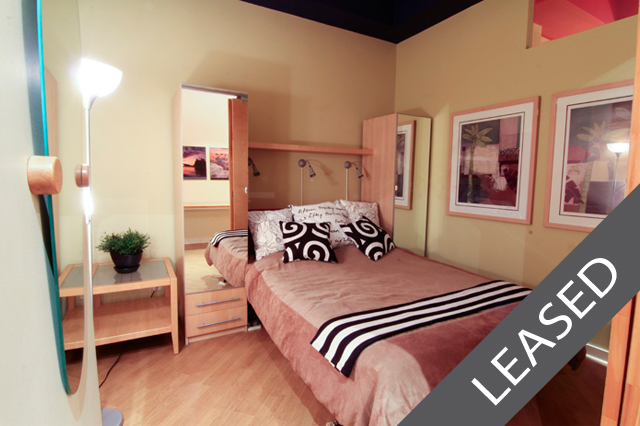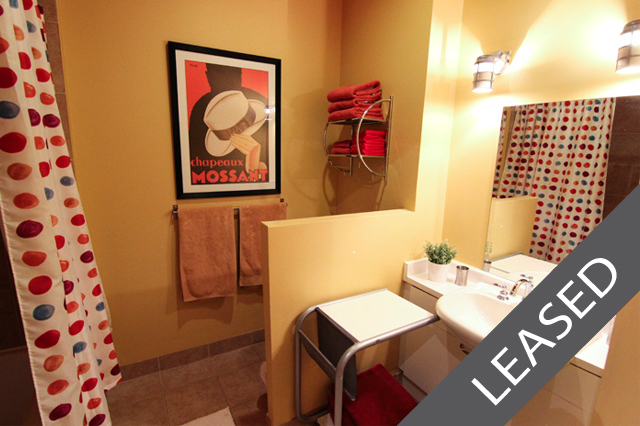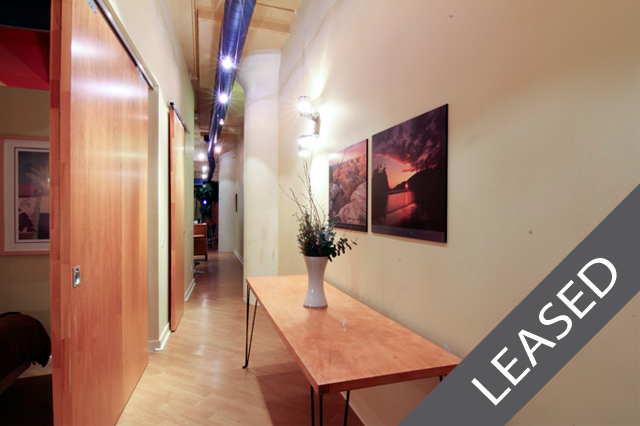155 Dalhousie Street, Suite 536
OPEN CONCEPT LOFT LIVING Experience true open concept living and authentic loft character in this large 1 bedroom plus den loft apartment located in the heart of downtown Toronto. A hard loft conversion, the unit showcases authentic loft features such as airy almost 12-foot concrete ceilings, exposed ductwork and concrete mushroom pillars, industrial-style lighting, and sliding barn doors.
SUITE DETAILS Approximately 840 square feet; 1 bedroom plus den + 1 bathroom; spacious open-concept layout supports a large home office/ den area – allowing for a defined use of space while preserving an open concept flow; interior decorator designed and painted in designer colours; ensuite laundry with Stacked GE top loading washer and GE clothes dryer; Large spa-style 4-piece bathroom; large galley kitchen with upgraded under-cabinet lighting; custom lighting upgrades; laminate flooring throughout. Building provides spectacular amenities such as a rooftop pool, patio and dog-walking area, a climbing wall, a 4-story interior lobby and an indoor half-basketball court. 1 underground parking space with garage door opener is included.

