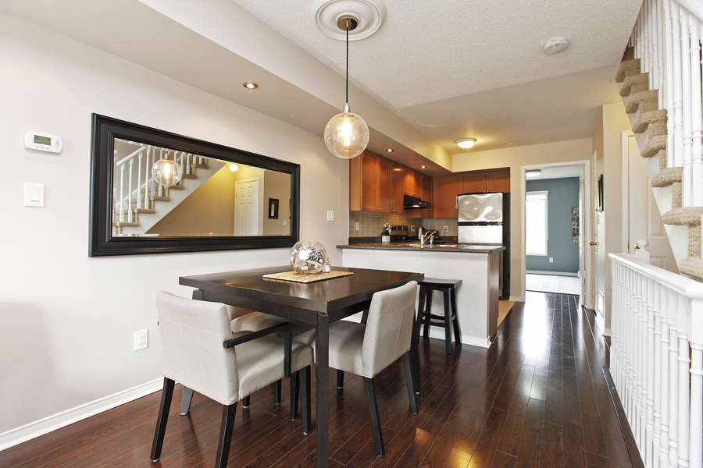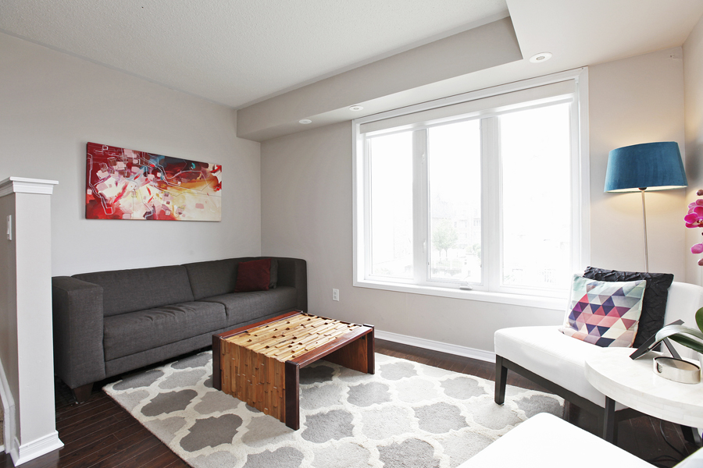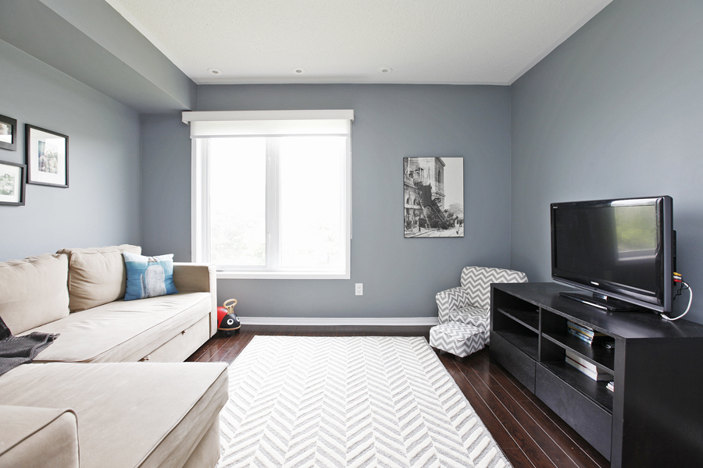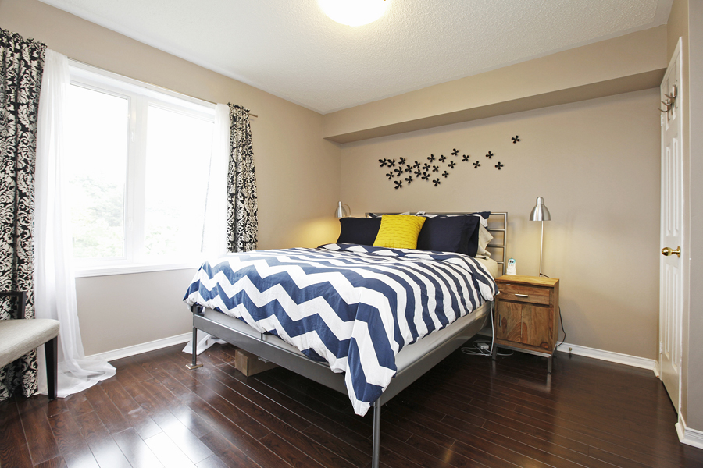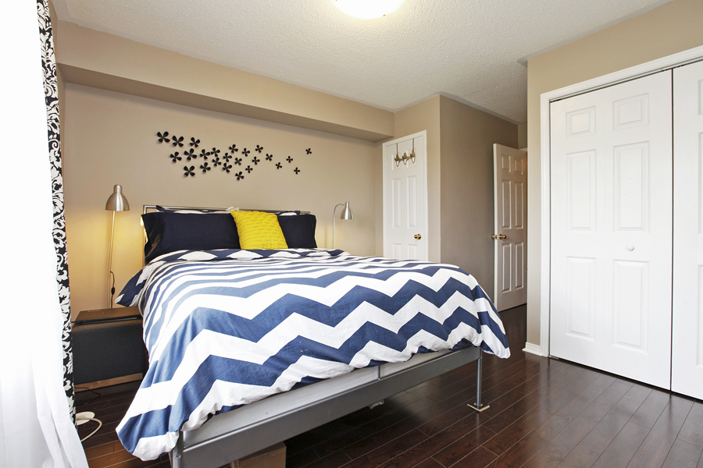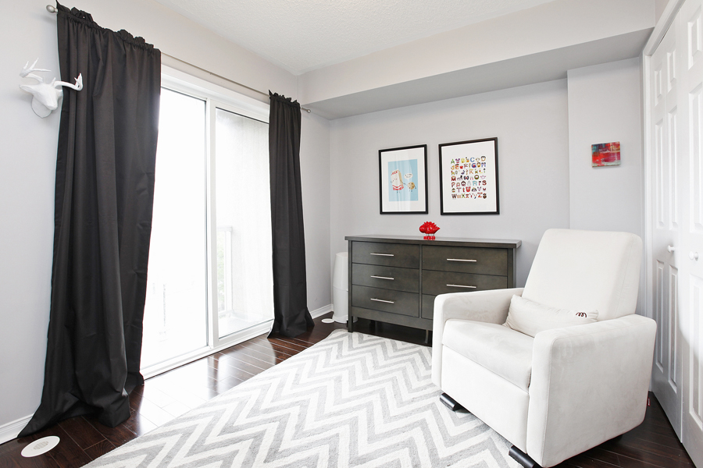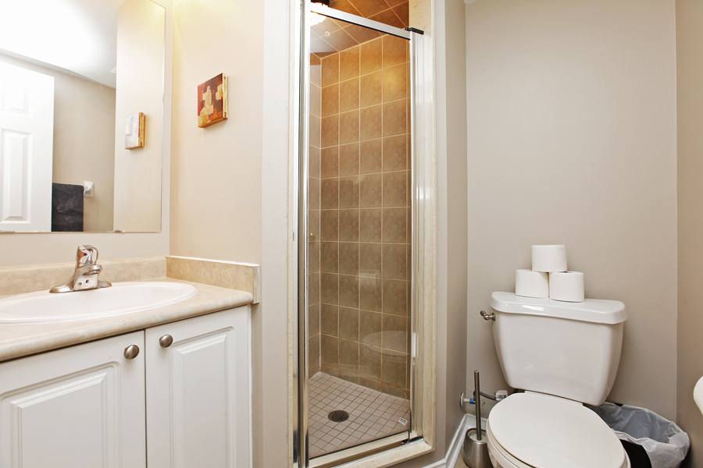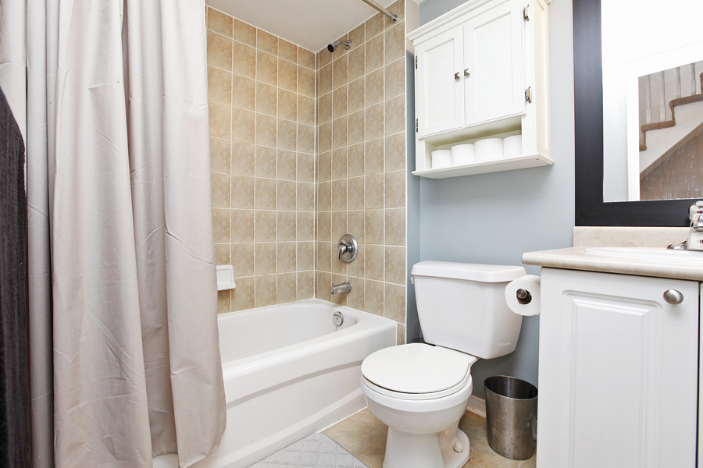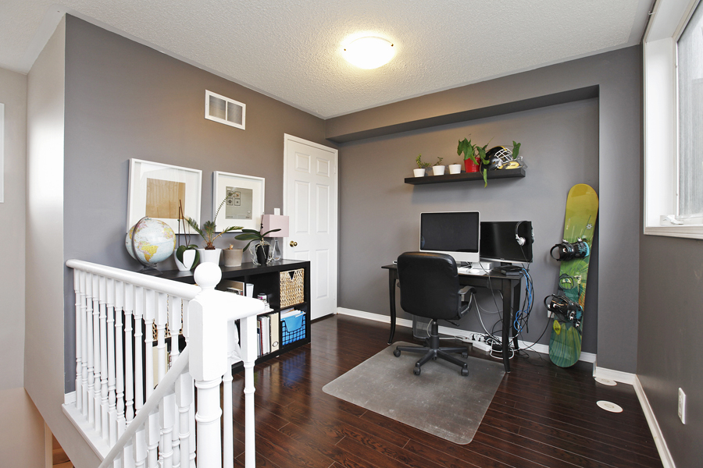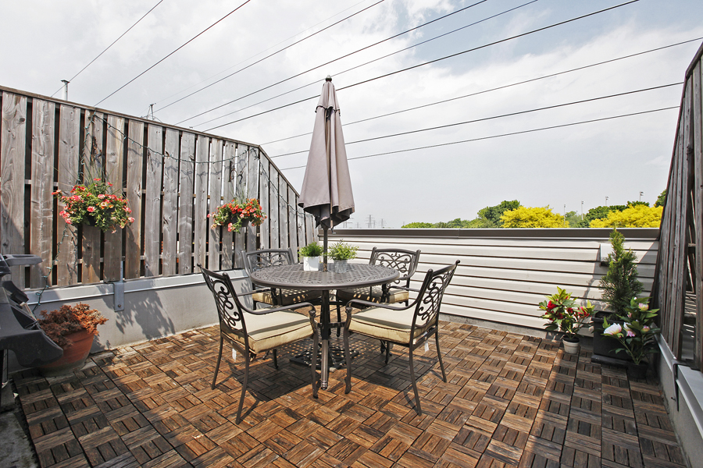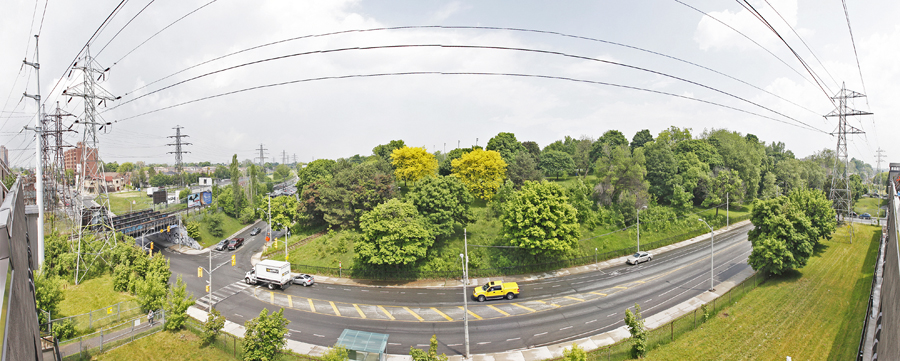55 Turntable Crescent, Townhouse 74
A meticulously maintained, bright and spacious three storey townhouse in popular Davenport Village. With 3 bedrooms plus den/study and 2 full bathrooms, you will have plenty of space to relax, entertain and work. This modern townhouse offers great options for those who appreciate outdoor space with a balcony and large roof top terrace with leafy-green park views. The spacious terrace has a gas line hook-up for easy barbecuing.
The modern interior finishes provide all that you have come to expect including stainless steel appliances, espresso laminate flooring, pot lights, ceramic flooring, ensuite laundry and ample storage.
This townhouse comes complete with one underground parking spot.
Room Descriptions
MAIN FLOOR
Kitchen
The open concept kitchen overlooks the living and dining area. Its functionality is highlighted with features such as a large countertop with a breakfast bar, plenty of cupboard space, and a double stainless steel sink. Includes stainless steel Whirlpool electric smooth-top stove, fridge, and built-in dishwasher. Ceiling lights and accent pot lights. Range hood. Ceramic tile floor.
Dining Room
The dining room has ample space for a large dining table. Its decorative ceiling medallion adds to the modern feel of the home. Halogen pot lighting, espresso laminate flooring.
Living Room
The living room has a large south-facing casement window that allows in plenty of natural light. It easily fits in a couch, coffee table, and area rug, and has the flexibility to add an entertainment unit or extra seating. Espresso laminate flooring, halogen pot lights. Custom roller blinds are included.
3rd Bedroom/Family Room
The flexible 3rd bedroom can be used as a family room. Its large casement window features a beautiful north view over Earlscourt Park. Closet. Overhead lighting. Custom roller blinds.
SECOND FLOOR
Master Bedroom
The master bedroom easily fits a large queen sized bed. It has two closets for plenty of storage – a single closet and a double closet. The room overlooks Earscourt Park and green space. Espresso laminate flooring.
Master Ensuite Bathroom
The master ensuite 3-piece bathroom has a shower stall with glass stall and overhead lighting. Vanity with under-storage. Ceramic tile flooring. Vanity lighting.
2nd Bathroom
The spacious 4-piece bathroom has all the amenities including a bath tub with ceramic tile surround, vanity with under-storage, medicine cabinet, and strip lighting. Ceramic tile floor.
2nd Bedroom
The large 2nd bedroom has a walk-out to balcony through sliding glass doors. Functional storage with its double closet. Beautiful south-facing courtyard views. Espresso laminate flooring, overhead lighting.
Ensuite Laundry Room
The ensuite laundry room is conveniently located on the second floor. It has a stacked Frigidaire high-efficiency clothes washer and dryer ontop of a ceramic floor.
THIRD FLOOR
Den/Study
The third floor den/study has ample room for a workspace and storage. Walk-out to the rooftop deck is located here. Casement window allows natural light to brighten the area. Ceiling light. Access to the utility room. Espresso laminate flooring.
Utility Room
The hot water tank (rented for $32.92 a month), central air conditioner, and furnace are stored here. There is also extra storage space. Ceramic tile floor.
Roof Top Terrace
The spacious roof top terrace is a wonderful outdoor oasis during the warm months. It has north views overlooking Earlscourt Park. Gas BBQ hook-up. Plenty of space for an outdoor dining set and lounge chairs.
Neighbourhood Description
55 Turntable Crescent is part of the condo townhouse complex known as “Davenport Village” which was completed by Davlan Construction Corporation in 2006. There are a total of 132 townhouse units in the first phase.
The Community of Davenport Village offers true urban living in an intimate community setting. Davenport Village is one of Toronto’s hottest new neighbourhoods, nestled alongside Junction Triangle, Corso Italia, Bloordale Village, each with a wide array of trend-setting boutiques, galleries, restaurants and bars. Davenport Village has a Walk Score of 77 rated “Very Walkable” and offers plentiful recreational, shopping and dining options near-by. A number of new condo, loft and townhouse developments between Dupont and Davenport have caught the attention of business owners with a Metro grocery store and Shoppers Drug Mart set to open on Lansdowne soon.
The area is spectacular for park-lovers. Earlscourt Park, located just north of the townhouse complex, is one of Toronto’s best parks. The thirty-one acre park includes tennis courts, sports fields, a baseball diamond, a track, an off-leash dog park, a children’s playground, a wading pool, many walking paths and an outdoor ice rink. The Joseph J. Piccininni Community Centre is located right next to Earlscourt Park. It also has a large indoor swimming pool, a gymnasium, and a senior’s lounge.
Transportation – Davenport Village has a Walk Score Transit Score of 83 rated “Excellent Transit”. Bus service is available on 127 Davenport which takes you to the Dupont subway station on the Line 1 Subway (Yonge-University-Spadina Line), 47 Lansdowne which connects to the Lansdowne Station on the Line 2 Subway (Bloor-Danforth Line). The 512 St. Clair West streetcar runs efficiently on dedicated tracks to the St. Clair station on Line 1, the Yonge-University-Spadina subway line.
Motorists are within fifteen minutes of downtown Toronto and are approximately ten minutes from the 401 or Allen Expressway which provides commuters with access to Toronto’s major highways.

