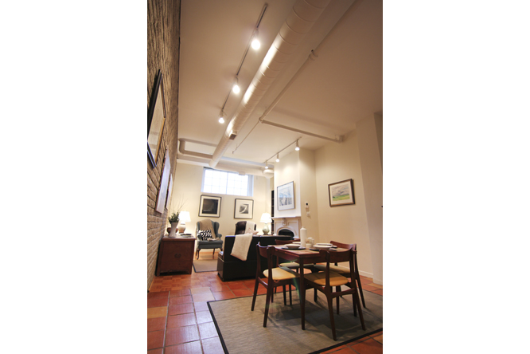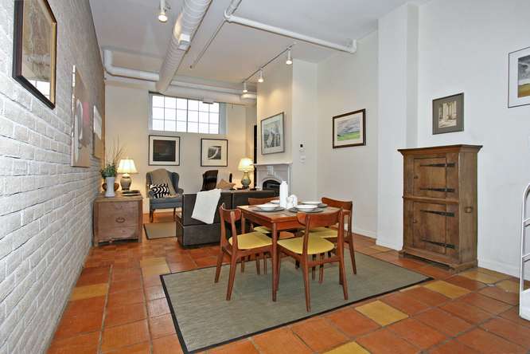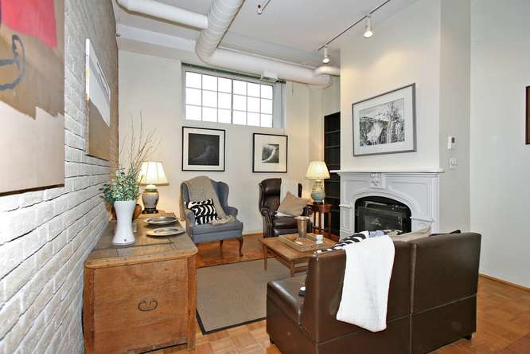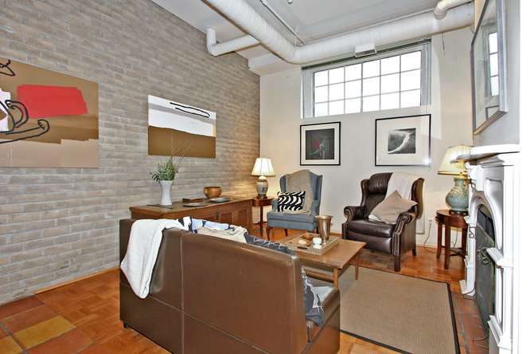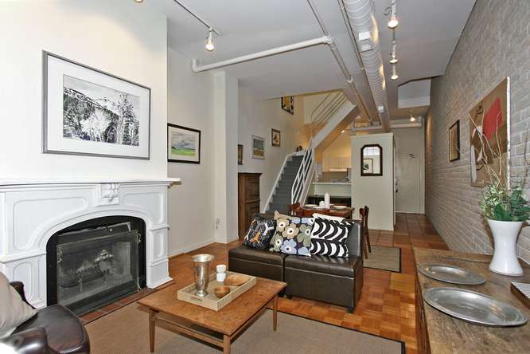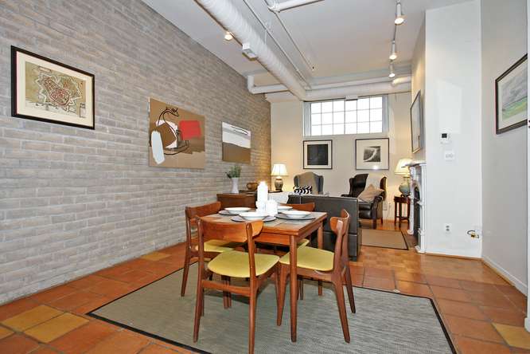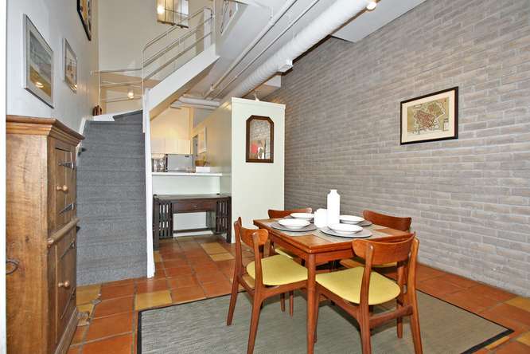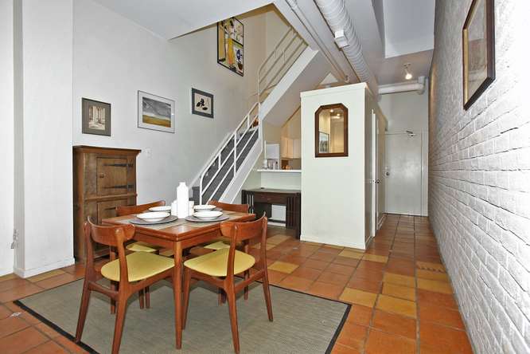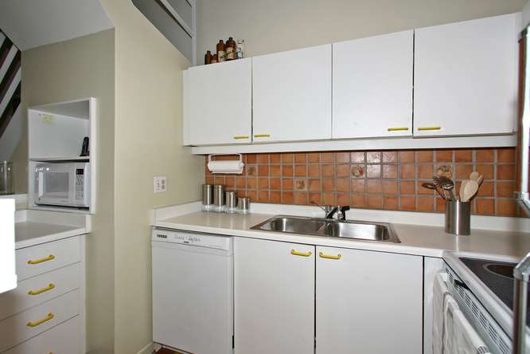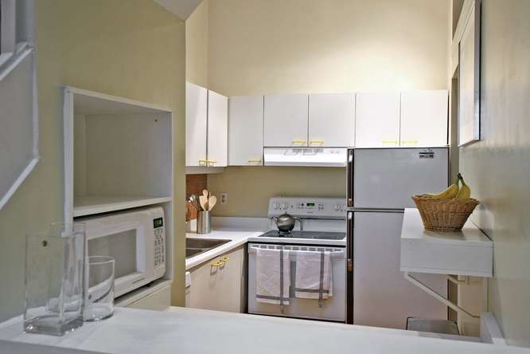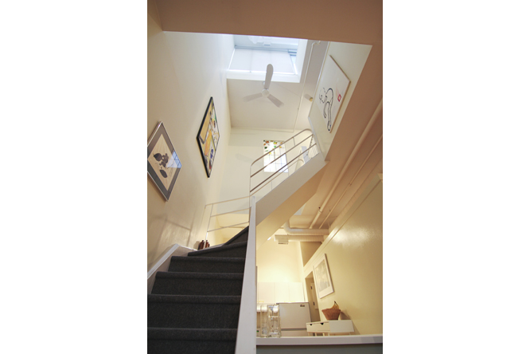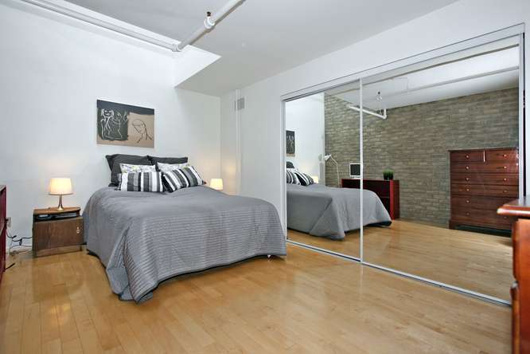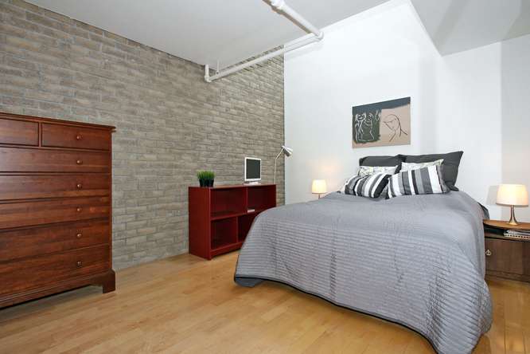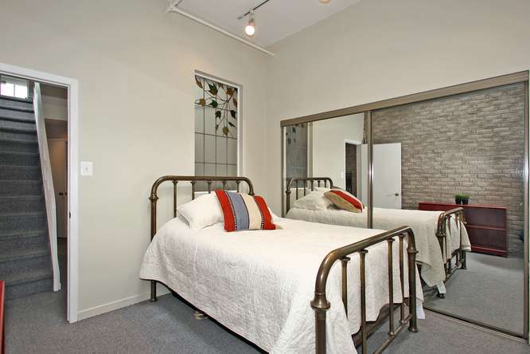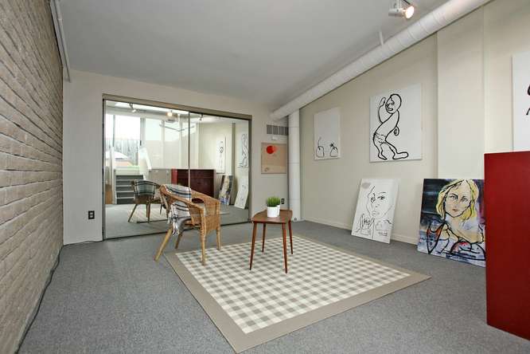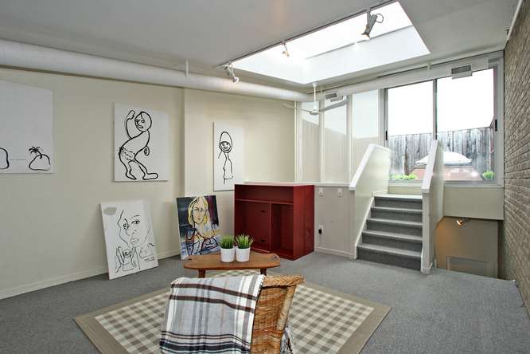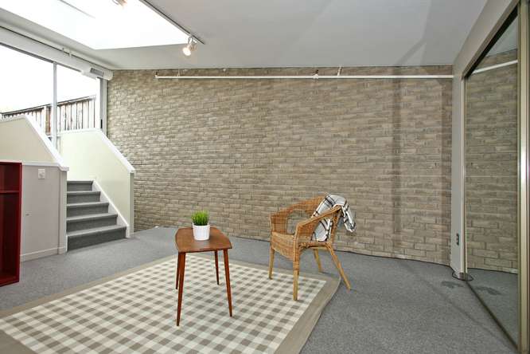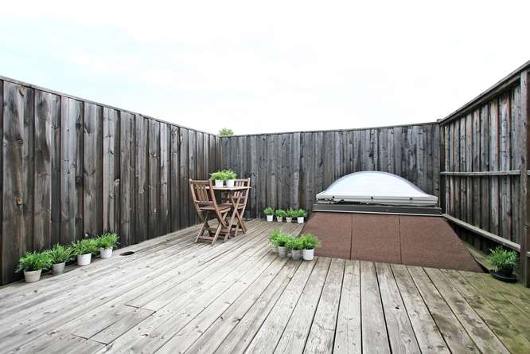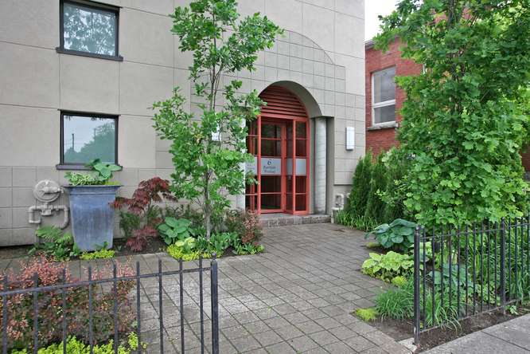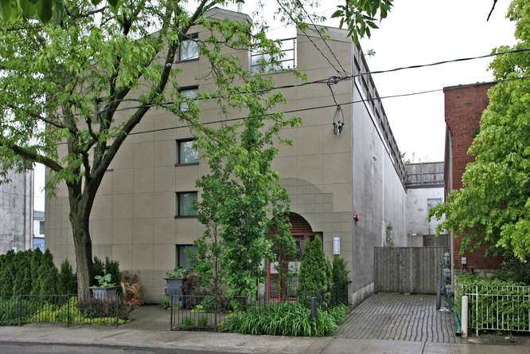6 Bartlett Avenue, Suite 11
6 Bartlett lofts, one of the first authentic loft conversions in Toronto, offers a fabulously airy and bright 3-storey layout with all of the little extras that make it desirably unique. Features of the loft include: over 1650 square feet of indoor and outdoor living space, a 30-foot high center lightwell and large skylights that provide a joyous amount of natural light, a private rooftop terrace, exposed brick, exposed ductwork, and a wood-burning fireplace.
LOFT DETAILS Approximately 1472 square feet of livable interior loft space; 2 bedrooms + large 3rd floor den/studio with walkout to an approximately 200 square foot private rooftop terrace; 2 bathrooms; open concept 3-storey layout provides an abundance of space; massive central lightwell brings light through the center of the loft from the rooftop all the way to ground level; the dramatically high wall space in the central lightwell provides a perfectly illuminated area to display artwork; beautiful handcrafted metal railings and banisters unify the space with a modern industrial feel; loft height ceilings and exposed ductwork; double closets in both bedrooms provide ample storage. Includes ensuite laundry and a separate private garage with 1 parking space and storage area. For more information, please visit 6Bartlett11.info

