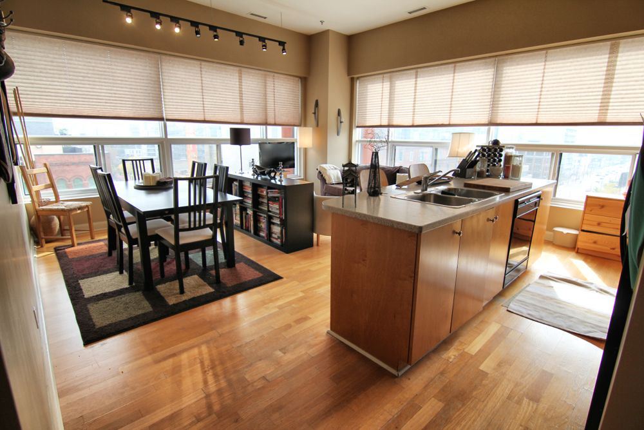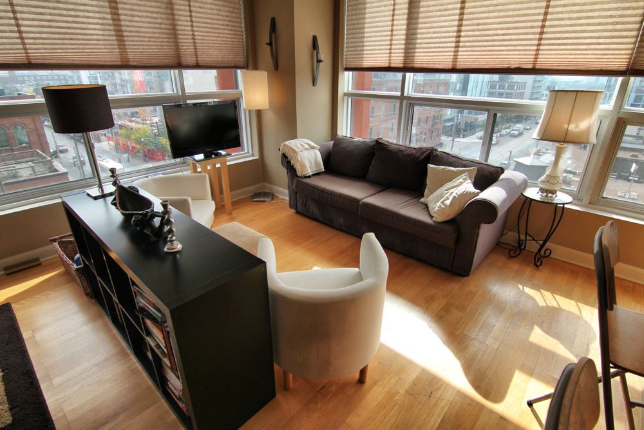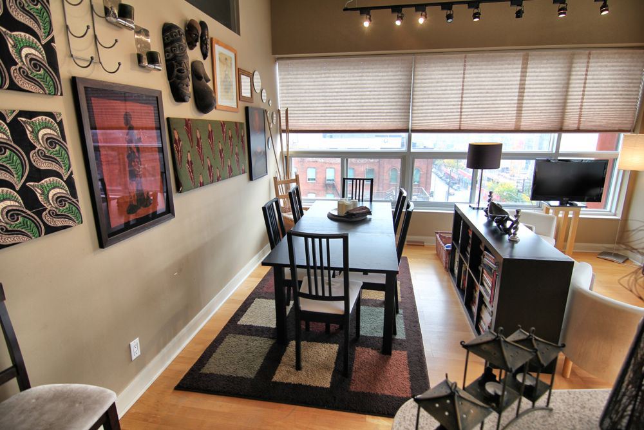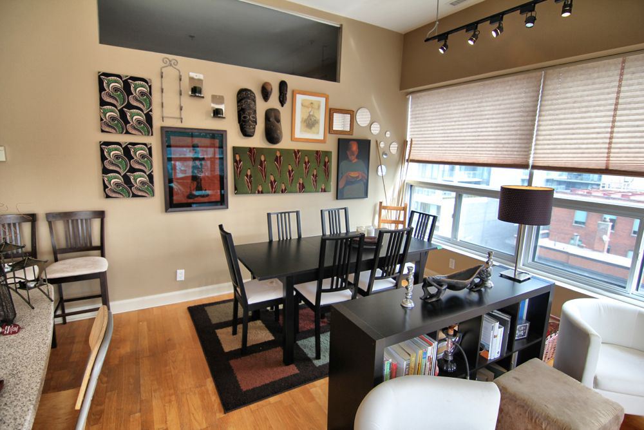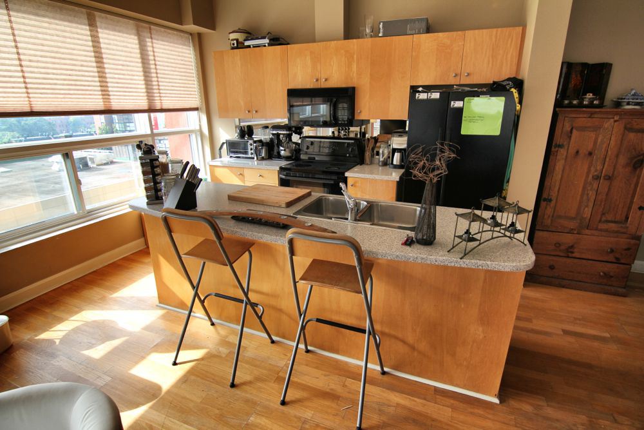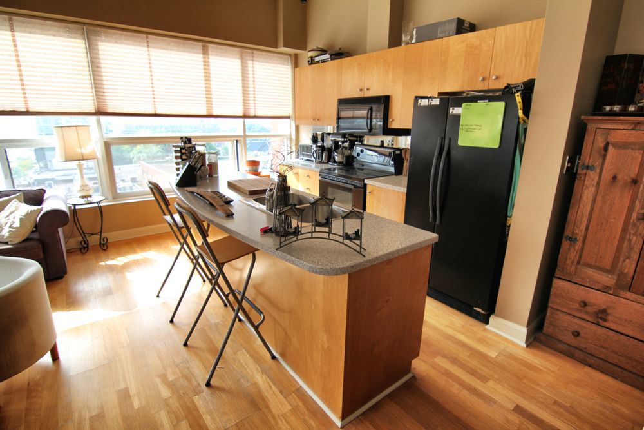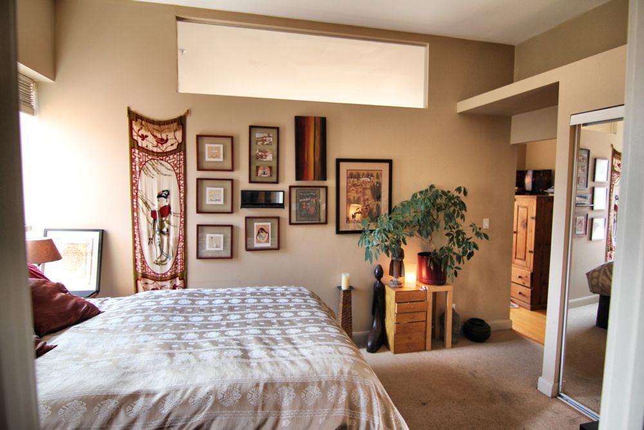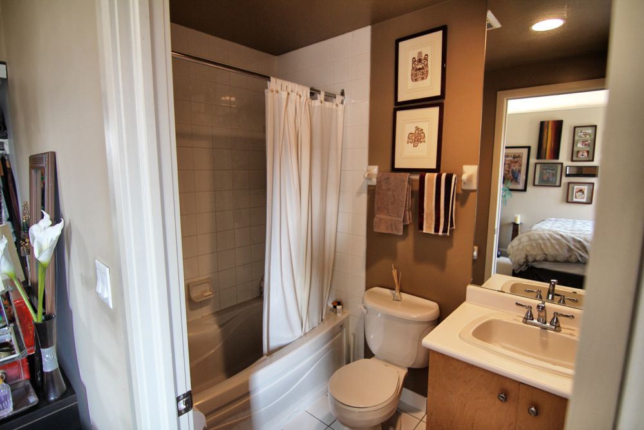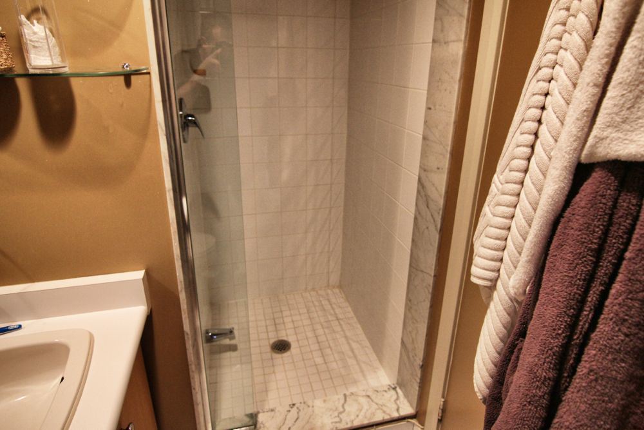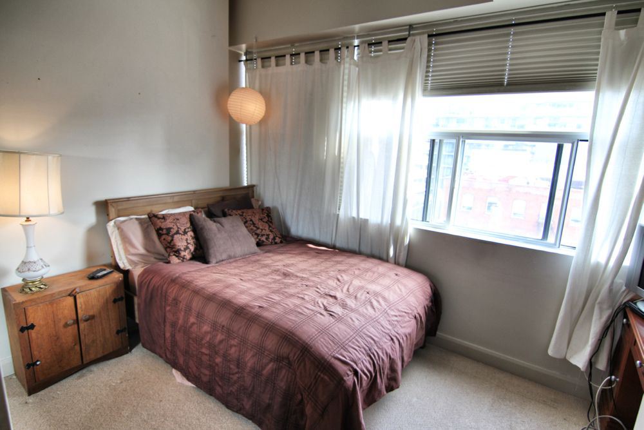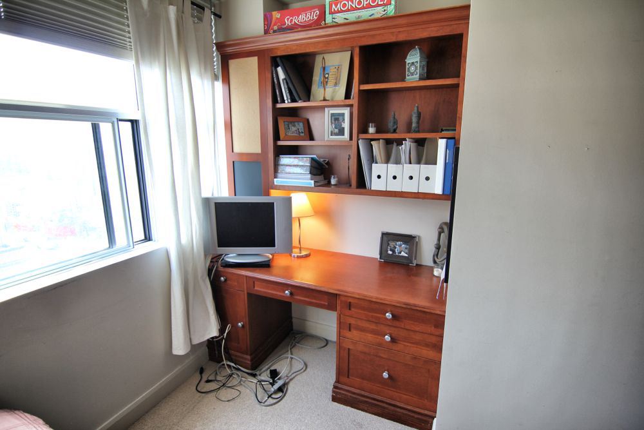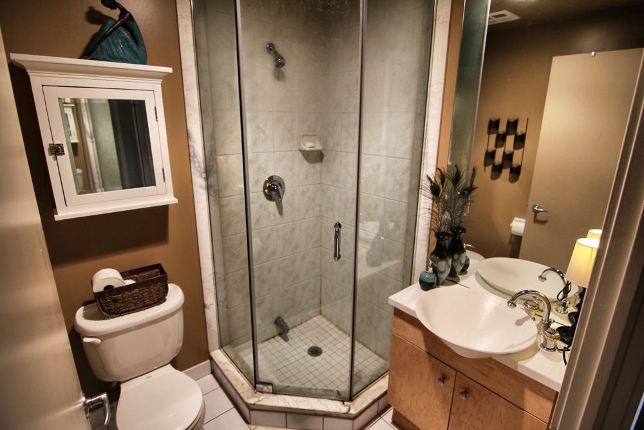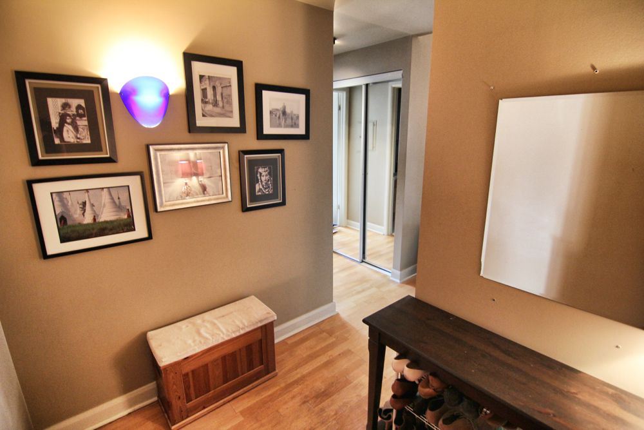700 King Street West, Suite 512
This stylish, almost 1000 square foot updated 2 bedroom and 2 bath corner authentic loft conversion suite has spectacular views towards the downtown skyline and Lake Ontario. The soaring 10 foot ceilings and the large windows fill the living areas and bedrooms with light. The spacious and serene master bedroom features a 5pc bath with separate shower, a large closet and enough room to set up a separate dressing area. The 2nd bedroom has a built-in desk and shelving which means it’s ready to go as a multifunctional office as well as a bedroom. Elements such as the high ceilings, track lighting and sliding barn door add up to complete the loft experience.
Kitchen
Laminate flooring, breakfast bar, kitchen island, open concept, combined with living and dining room. Large open concept kitchen. Upgraded black appliances. Foodie kitchen with copious amounts of cupboard and counter space. Upgraded Corian-style countertops, stunning corner vistas making you feel like you’re cooking in the the sky. Double sink.
Includes
LG Microwave/Range hood, Whirlpool Smoothtop Range, Whirlpool dishwasher, Whirlpool side-by-side refrigerator, Corian-style kitchen island, double sink, custom blinds, track lighting, wall sconces, built-in desk and wall unit in 2nd bedroom, closet organizers.
Foyer
Spacious foyer/entrance ample space for shoe rack and seating. Mirrored hallway closet
Living Area
Open concept, combined with dining room and kitchen. Laminate flooring. South-east corner view. Track lighting. Large corner space offers easy furniture placement with plenty of space for sofa and chairs. Scenic and bright.
Dining Area
Large open concept dining area that easily fits a dining table for 6. Ideal for those who enjoy entertaining.
Master Bedroom
Double Closet, Broadloom, Natural light via two windows with east views. Large master bedroom with 5pc ensuite including a separate stand-up shower, double closet, sliding barm-style door.
Master Ensuite Bath
Ceramic tile flooring, 5 pc bath.
Second Bedroom
Generously-sized 2nd bedroom with mirrored-double closet and built-in storage system with drawers. Wall to Wall windows with east views of the city skyline. Built-in desk and shelving.
Second Bathroom
3 piece bath with pot lights to provide mood lighting. Upgraded designer sink fixtures.
Laundry
Stacked Whirlpool washer and dryer.
Storage locker
The owned large storage locker located on the same floor as the loft suite provides convenient off-suite access for less-frequently used items.
Parking
One owned underground parking space included in the purchase price.

